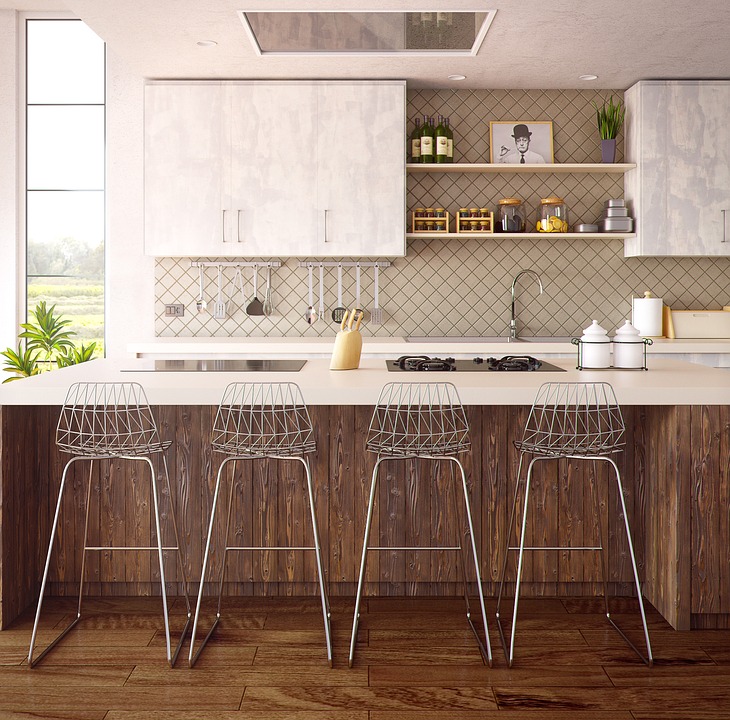Kitchens are one of the most popular places in every home, so their comfort and functionality must be analyzed very carefully before you begin any remodeling project. Pay attention to all details that might influence the final version of your new space: measure everything carefully, think about the style of interior that would match your home’s mood in general and at the same time freshen everything up. Below you can find a list of 10 ways to make your new kitchen an even better place!

1. No wasted steps. Under “wasted steps” most remodeling contractors understand the non-reasonable steps that you would have to make over your kitchen when cooking. For example, if you put storage space on the other side of your kitchen from the fridge, you are likely to spend a lot of time running back and forth to collect all ingredients required for a specific meal. So think wise when planning. Put sink close to fridge, don’t put breakfast food and bowls far away from each other, locate flatware and dishware together to ease the unloading process.
2. Wide walkways. While in most cases there is one person cooking everything, you will still require some help from time to time. If you make walkways too narrow, you risk not being able to cook together or to even just pass by your helper. It is advised to make paths no fewer than 42 inches wide for a one-cook kitchen and at least 48 inches for a two-cook configuration.
3. Traffic. In most cases this means kids running around the kitchen., However, if you have a dog or invite many friends frequently, the rule of traffic applies too. Your goal is to ensure that on the traffic path no one would catch any cabinet handles or be able to cause spills when running through. Remember that traffic most frequently occurs on the way from the kitchen entrance to the refrigerator. So ensure that it is available for both the cook and the passer by without any problems.
4. Island. Kitchen islands are always a dream that everyone desperately tries to make come true. However, be ready that your kitchen might not fit the island or that it appears to be too small to be functional. Don’t overload your space. Think whether you need the island at all and if the answer is yes, then talk to a remodeling expert to plan everything properly.
5. Countertops and cabinets. If you are in the beginning of kitchen remodel then you might not know that heights of kitchen countertops matters a lot! If you make it too low or too high, you doom yourself to eternal suffering. Calculate carefully the height of your cabinets and countertop to ensure that you don’t cause everyday back pain on your own. Furthermore, if you have children think of a place where they would feel comfortable helping you. Maybe you separate specific place for them, or maybe you just buy a ladder. But keep this fact in mind.
As you can see, there is nothing extremely complex or unreachable for an ordinary human being. All you need is plan everything carefully before you order any counters or confirm the final layout of your kitchen space. If you hesitate, talk to a designer and remodeling contractor to ensure that everything is right. Remember also about a possibility to put empty boxes at places where you plan to put your fridge, island, and cabinets to try the kitchen’s functionality in the real time.







