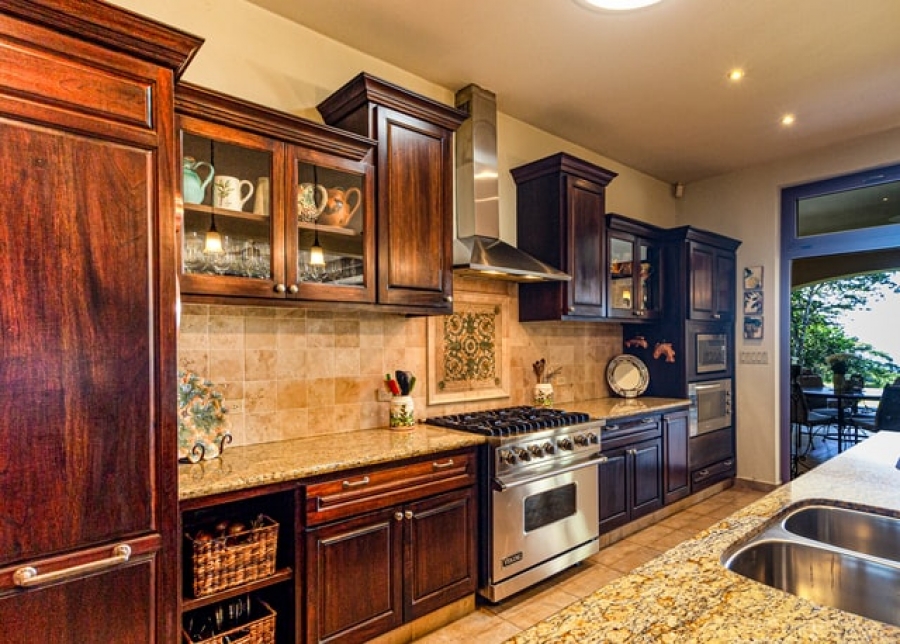If you have decided to remodel your kitchen or are designing a new kitchen, then the first thing you need to be concerned about is the space in your kitchen. Once you get the accurate measurements of the available space, you can decide what type of cabinets should you choose.
Here we have provided a step-by-step measuring guide for you. This guide will help you to measure the available space or the area where you can install the cabinets. If you are someone who wants to know more about the different types of kitchen cabinets, their designs, and styles, then visit https://walcraftcabinetry.com/ now!
Step by Step Measuring Guide for Kitchen Space
Step 1:
The first thing you need to do is creating a rough sketch of your kitchen. Take a pen and a drawing paper and start drawing the kitchen space including the windows and the doors.
Step 2:
Now, on the drawing paper, mark up the edges of the walls with A, B, C... numbers. This will help you to measure the dimensions of the walls.
Step 3:
Take out the measuring tape and start measuring the walls from point to point. Also, note down the distance that you measure on the drawing sheet. Make sure you include everything here and don’t miss out on anything.
Step 4:
Now, measure the height of the room from the floor to the ceiling. Also include the switchboard or pipes present around. Don’t miss to point out the area that needs to be spared. Note down the service points, pumping point, electric board, etc. Do not forget about the sinks and boilers also.
Consider adding fridge landing area, lighting, dining tablet area, dishwasher area, oven landing area, work aisle, etc.
Step 5:
After this, you should measure the height of the walls where windows are present. Start from the edge of the wall to the edge of the window, get the accurate measurement, and note it down in the rough drawing.
Step 6:
If the countertop is slopped, then you should measure the two points. The first point is the shortest wall from the tall edge of the countertop and the longest wall from the lower edge of the countertop. Make sure to note down this distance well in the drawing.
Step 7:
At last, review the drawing that you have created. You should not miss anything as you will not get the perfect measurement if you miss a wall with a Window etc. If you forget to measure a wall or a space for the exhaust, add them in the final step to the drawing sheet.
That’s how you can measure the space available in your kitchen. This will give you a rough idea of the actual cost of the cabinets. It also helps you to understand how much storage you have to install the cabinets.
We all know about the different types of kitchen cabinets that are present in the market. Before doing anything, you have to measure the space of your kitchen and plan out things accordingly.
