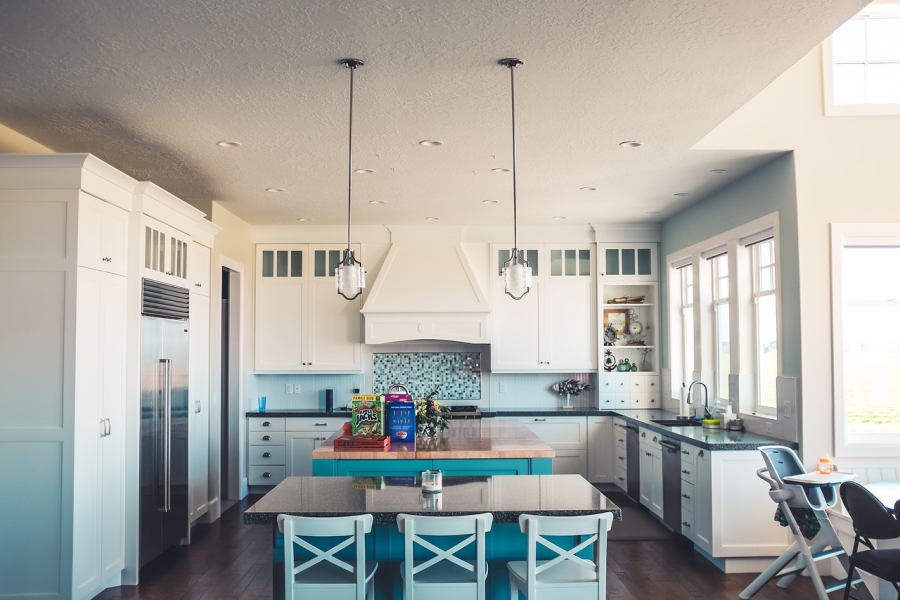Define Kitchen Zones
A kitchen should have a defined space for food preparation, storage, and for tackling dirty tasks. This will save you a lot of time cleaning up as well as getting things done in the kitchen.
Install Task Lighting
Add lighting under cabinets to illuminate your kitchen counters. Make sure that the lights are oriented towards the front and not towards the backsplash to make the most out of it.
Plan Your Electrical Outlets
Aside from the building recommendation that there should be 1 electrical outlet for every 4 feet of kitchen space, you can plan out your electrical outlets as suggested below to make them better suited to your kitchen.
• Color-coordinate exposed outlets to match the wall or backsplash. There are plenty of outlet colors these days that can make this very easy to pull off. More so, outlet covers can be painted over.
• Try pop-up outlets. One that disappears into the countertop is particularly useful when there are no places to hide a strip of plug moulding.
• Mix different types of outlets to serve a particular purpose for different parts of the kitchen. The main prepping area may have wall outlets and the counters can have pop-up ones.
• Install outlets sideways to be less attention-grabbing as compared to the common vertical installation.
Have a Charging Station
A drawer with a hidden charging station is the perfect solution to keep gadgets away while charging in the kitchen.
Maximise Your Kitchen Island
A kitchen island is mostly used for food preparation so why not add a sink to one side of the kitchen island to maximise its function as a prep space? By adding the sink to the side and not the middle part, you’ll still get ample countertop that doubles as a table.
Conceal Appliances
One way to get a seamless kitchen look is to conceal the microwave, the dishwasher, and the refrigerator behind easy-to-install panels that match the rest of your cabinets.
Don’t Forget Lid Storage
Most people plan a storage space for pots and pans but only a few plans for lid storage. You can add slim dividers to a deep cabinet for your lids or have a place to hang them behind cabinet doors.
Avoid Crowding Your Range Hood
Not leaving enough space between your range hood and cabinets can make kitchen grime accumulate on your cabinets, more so if they are made of glass. Be sure to leave 3-6 inches between your range hood and cabinets to avoid this issue.







