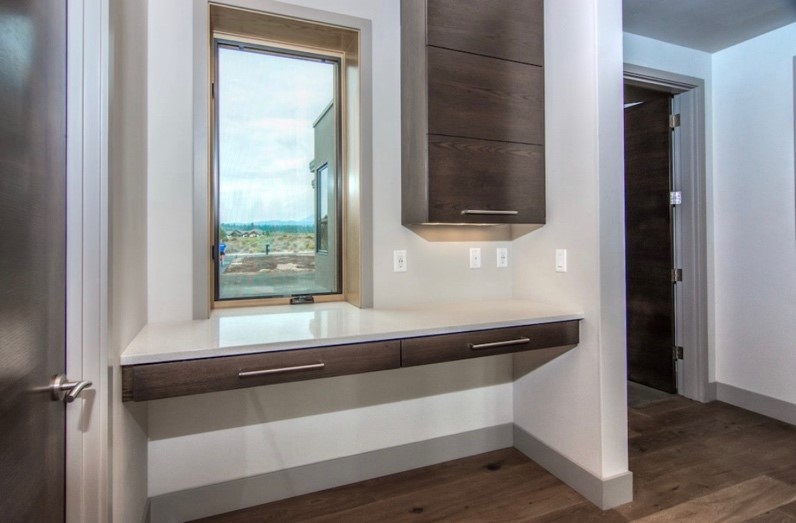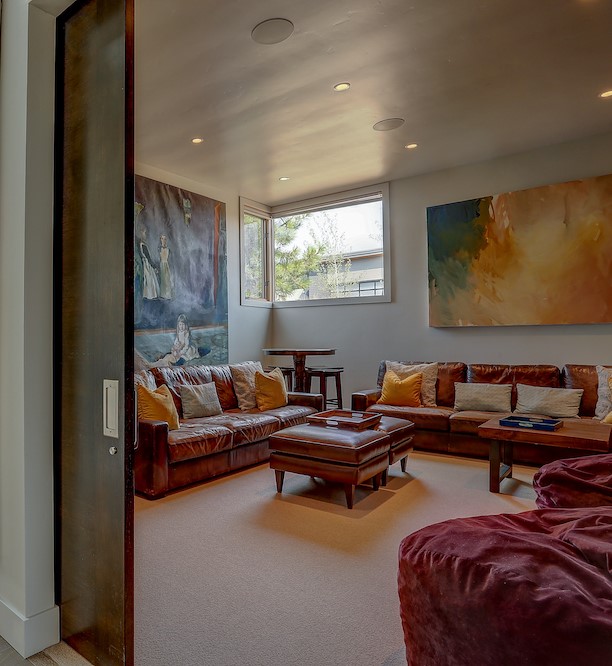Prep Pantries
Similar to butler pantries of the past, prep pantries are closed-off utility spaces designed to accommodate countertop appliances. This allows the kitchen itself to continue as an attractive hub for entertaining. The benefit of a prep pantry is that you can use it to prepare food out of sight from guests rather than prepping everything in your kitchen.
If the kitchen is located near an attached garage, as many are, the prep pantry may occupy or share the space of the mudroom. Keeping the mess out of view gives you more room to focus on what matters, such as entertaining guests or hosting a relaxing family dinner at the table. The dishes can wait!
Command Centers

Say goodbye to designated computer centers and kitchen desks. Now that the world has gone mobile, it’s all about the command center. The “command center” is an easily accessible space designed for storing tablets, chargers, and smart home control devices. Command centers can also serve as a base camp for backpacks, keys, loose paper files as well as a family calendar and chalkboard for writing notes and reminders.
The best place to put your command center is an out-of-the-way spot near your front or back door that is easily accessible for family members - a mudroom near the garage is an ideal location. You can also dedicate counter space in a laundry room as a command center – or space in a large foyer. Organization is key and a family command center can help you achieve it.
Current Home Trends That Will Continue in 2020
Along with the new home design trends for next year, here are some current trends that will continue to remain popular in 2020.
Eco-Houses
Being environmentally conscious is in vogue, and more people are beginning to examine their impact on the planet. “Eco-homes” or “eco-houses” are designed with the environment in mind, incorporating low-impact materials and technology to reduce their carbon footprint. An eco-home typically has the following features:
• A window-to-wall ratio of less than 30 percent
• Heavy insulation
• Tight building envelope to prevent unwanted air leakage
• Energy-efficient HVAC
• Water-efficient plumbing and appliances
Zen Dens
 With mindfulness and meditation on the rise, homeowners are becoming more cognizant of incorporating mindfulness into the home. As the name suggests, “Zen Dens” are rooms or spaces that are specifically dedicated to tranquility. Zen den offers a respite from 24/7 social nature of open floor plans. Zen dens may serve as a place to do yoga, meditate, or simply escape from too much activity and noise. Expect to see meditation pillows, yoga mats, candles and soothing decor in these spaces.
With mindfulness and meditation on the rise, homeowners are becoming more cognizant of incorporating mindfulness into the home. As the name suggests, “Zen Dens” are rooms or spaces that are specifically dedicated to tranquility. Zen den offers a respite from 24/7 social nature of open floor plans. Zen dens may serve as a place to do yoga, meditate, or simply escape from too much activity and noise. Expect to see meditation pillows, yoga mats, candles and soothing decor in these spaces.
High Ceilings
If you’re limited on space area-wise but you still want the feel of a big home, a high-ceiling house plan may be exactly what you need. High ceilings give the illusion that a house is larger than it actually is. Tall ceilings also promote a sense of openness — in a chaotic world, we can all use a little more of that.
Flex Spaces
Homeowners are becoming more deliberate with their spaces, and sometimes, this means having a dedicated space for whatever you want. A “flex space” is a designated room or space in the home that can accommodate the homeowners’ needs on a day-to-day basis. Need an office during the day, but also want to work out in the evenings and weekends? You can have both with a flex space. Flex spaces can also serve as art studios, children’s playrooms or reading nooks — the only limit is your imagination.
Open Floor Plans
Open floor plans offer a sense of freedom and spaciousness without compromising on actual square footage. Open floor plans also provide a sense of cohesiveness rather than using walls to close off different areas of the home. Typically, an open floor plan will include the living room, kitchen and dining room as one large, open area.
These top house design trends of 2020 demonstrate that homeowners want to make space for things that personally matter to them. Whether it’s self-care, family bonding or being more environmentally sound, these trends prove that a home can serve as a reflection of one’s values.
 Tim Bakke is Director of Publishing for ThePlanCollection.com. With more than 30 years of publishing experience in magazines, books and online, Tim regularly writes on house plans, home design, new home construction, home remodeling and achieving your dream home.
Tim Bakke is Director of Publishing for ThePlanCollection.com. With more than 30 years of publishing experience in magazines, books and online, Tim regularly writes on house plans, home design, new home construction, home remodeling and achieving your dream home.







