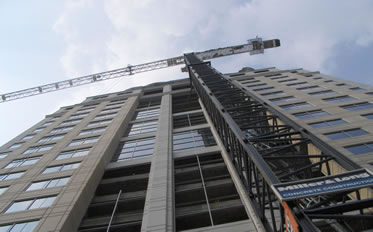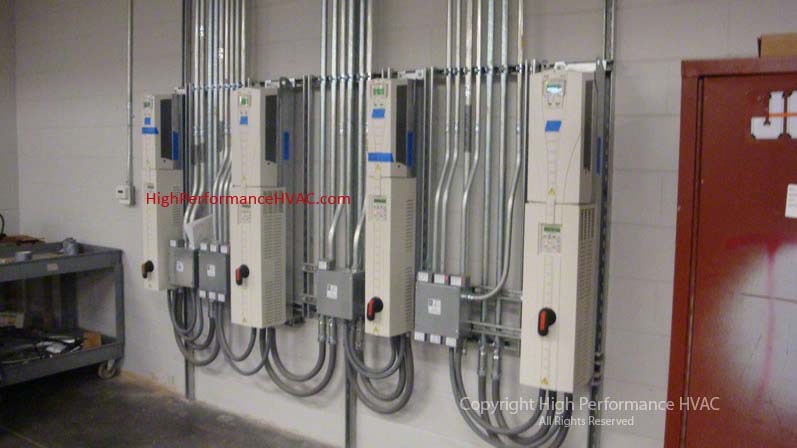
Modern commercial buildings can be energy hogs if the HVAC and electrical systems are not set up and controlled properly. To facilitate energy efficiency building owners and managers are seeking help to control costs from engineers. These engineers implement modern methods and controls that helps reduce energy costs for the building owners. The first step is to have efficient HVAC systems. The next step is to control those HVAC systems using building automation systems or BAS. BAS employs what is referred to as direct digital controls or DDC. Essentially, it is one and the same it just uses a different name. These systems allow for precision control of many different systems that consume energy in a building. They can be integrated into the HVAC systems, the lighting systems, and even things such as water heating systems.
HVAC Systems Integration
Many commercial buildings use zoning by way of VAV or variable air volume boxes with a central air handler. VAV boxes work by using a centralized duct system that feeds off a central air handler. Typically, these air handlers are on each floor in a multi-story building. One air handler can supply many different VAV boxes which are placed in strategic areas in the space to cool offices and common areas. The BAS or DDC system monitors each specific function of the system. From compressor staging to air flow if set up properly the entire system can be based on demand so the HVAC system only uses as much energy as needed to maintain comfort levels.
DDC or BAS can also set up schedules. These schedules can shut the systems down after hours when no one is in the office. Even weekends and holidays can be set to shut systems down to avoid unnecessary energy use in unoccupied times. Additionally, trending can be set up to follow trends of the equipment run times, downtime's, and specific functions. This can help the maintenance staff troubleshoot problems with the HVAC and electrical systems. Outside parking lighting systems can be set to turn on when the sun sets and then off when the sun rises. All these things enhance safety and reduce energy use for the building.
HVAC and Electrical Systems Integration

Variable frequency drives are added to the blower motors and other fans that circulate air. Frequency drives regulate the speed of the fans and pumps so that they deliver the precise amount as called for in the program. Status devices are wired into the controls to tell the system if motors are running or a system is active or inactive. Temperature and pressure sensors are wired into key areas to get temperature and pressure readings. This is used in the program for making program changes that can affect the entire system. The BAS program uses control algorithms to tweak everything and keep it running at optimum levels. Graphics on the user interface show specific functions of equipment and lighting systems.
For installation of these systems in older buildings a crew typically will come in for the retrofit. Most of the time they replace pneumatic systems. All the older pneumatic systems are ripped out and modern controls are integrated with the existing HVAC systems. This is typically done on a floor by floor basis so as to cause minimal interruption to tenants. Once the controls are integrated on each floor a balancing team will come in and balance all the systems to make sure they run at optimum design. Then everything will be tested to ensure it works properly. This is usually done by an outside third-party to prevent any conflict of interest.
Remote Monitoring and Control
BAS systems can be connected to the internet for remote monitoring and control. A building manager or responsible technician can log on and check everything from his home or from around the world. Wherever they have an internet connection. They can also control processes by manually turning them on and off provided they have access to the system. All the controls are on a communicating network that integrates with a main server. Some of the data is stored on the server will some is stored in the controls themselves. This data can be accessed over the network by the building managers. Lastly, the system be set up to bill the tenants based on their energy use. This can really help defray costs to the building owners.
To get this type of modern system installed in a building it is best to begin with an engineering firm. They can do an evaluation of the building, make up a plan with drawings, and select the proper contractors to complete the installation and set up of everything. As a part of the process you may have the option of selecting a particular brand of control system. Remember when making the decision, that there are proprietary systems and then there are systems that utilize open source. Open source systems often cost less in the long run for maintenance and basic updates. It is the building owners decision but if you do your homework properly and consider hiring a consultant with experience things can go smoother and cost less in the long run.






