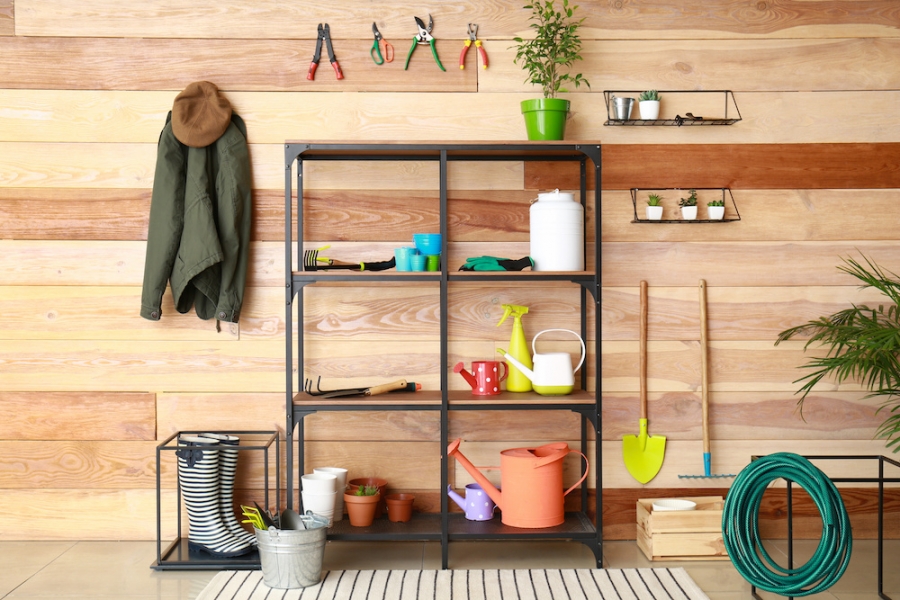People are increasingly looking for creative, flexible living spaces. One option is a barndominium, also known as a barndo. A barndo is an alternative living space that gives room for work, living, and more.
Barndos became popular with Fixer Upper years ago. Fixer Upper was an HGTV hit show, and the hosts, Chip and Joanna Gaines, renovated a barn into a house, giving rise to growing interest.
So what is it about these unique home styles that appeal to some people?
The Basics of a Barndominum
A barndominium is a metal building with an interior living space. The homes are considered low-maintenance and energy-efficient as well as relatively affordable. Sometimes, you’ll hear barndominimums described as a warehouse, but with charm, and things like front porches added.
One of the reasons that barndos are popular right now, aside from the Fixer Upper factor, is that people are looking for more affordable living alternatives and options. They’re economical but versatile in both function and design.
These open-concept steel buildings have ample square footage, and the interior living space includes the same amenities you find in any other home. There are the basics, like electricity and plumbing, and often more luxurious features like open-concept floorplans, vaulted ceilings, and sometimes, second stories.
Adding a workspace to your design could be as simple as a warehouse space or something more complex, like a large workshop or office area for your business.
How Are Barndominums Built?
Most barndos are built from steel, and the siding is from sheet metal. The open design makes them look like a storage building or barn, and the living space is built both around and above an open area. The open area is usually modern in design.
The components used to build barndominiums can include steel and solid wood timbers, so they’re as safe, if not safer, than a traditional home. There’s good protection against severe weather, water damage, and general wear and tear.
There are typically three main phases that go into building a barndominium. First, there needs to be a concrete slab foundation poured. Then, the metal frame is built, and the interior living area is constructed last.
Some homeowners opt to do a lot of work themselves, but they might hire a professional company to pour the slab. Even when homeowners do some construction, they usually hire a professional company to insulate the metal frame.
Conversions or new builds can take up to six months, and if you want to shorten this timeline, you might consider a prefabricated barrndominum with kits that are available. You can’t customize the interior as much with a kit, but it’s convenient.
The kits have everything you’d need for the shell of the house. Some are basic, with just the necessary components, but more elaborate kits have customizations, overhangs, and even wrap-around porches.
The Cost
A barndominium, in most cases, will cost less than an equivalent traditional home to build. On average, building a traditional home is around $145 a square foot. A barndominium can be as low as $70 to $80 per square foot to build.
It may be harder to finance a loan for a barndo than a mortgage for a traditional home. That’s because these types of homes are often viewed as barns by lenders rather than primary residences. It makes an appraisal more difficult and complex because there aren’t comparable sales. While it’s tougher, it’s not impossible to finance this style of home.
Pros and Cons
The upsides of a barndominium can include:
- They’re affordable and provide good value per square foot, especially if you have a larger family. Taxes and insurance rates may also be lower compared to a traditional home.
- Since they have metal siding and roofing, they’re durable and long-lasting. Barndominiums are resistant to termites, rot, mildew, mold, and more.
- You have nearly limitless flexibility in how you lay the space out.
Finally, there are a few downsides you also have to consider with a barndominium project.
First was the financing issue detailed above. The second downside is that they can be hard to resell. While bardonminiums are more popular than they once were, they’re still not appealing on a mass level. The floorplans are also usually very customized to the owner, so reselling them is hard.
Finally, before you have your heart set on a barndominium, you should check on zoning laws in your area. They’re often now allowed in towns or cities because of regulations, so they’re more commonly seen in rural places, where the building codes are more lenient.









